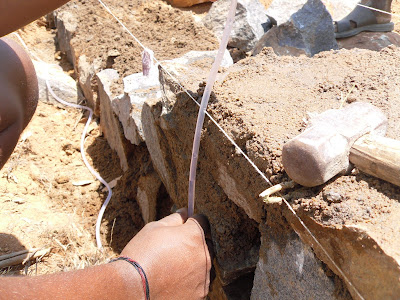done as per design,it provides a solid base for the walls of the house to rest upon.
but readers may have noticed that part of the trench was still visible, certainly causing some puzzlement. around 6 inches of the trench was left unfilled.
two important factors that would need to be further incorporated into the house are termite protection and flood protection.
enter the stem wall.
this wall is 2 feet high, 1.5 feet wide and is made of stones and cemented into place. it is a skilled masonry job and we used a total 5 people for just under 2 days to finish.
here is the sequence.
the completed foundation...

a sprinkling of cement mortar...

stacking the stones...

filling the gaps...

checking the horizontality with a water filled tube.


as the height grows above the trench, it takes skill to maintain the straight edges with these rough cut stones. but look at this...


each layer of stone is cemented into place...


and it grows...

and grows...

and done...

the outer edges are plastered and given a design.

1. the sand cost Rs 900 to ferry.
2. the rocks/stones cost Rs 600 to ferry.
3. the contract cost us Rs 6500.
4. we used 10 bags of cement costing Rs 2700.
the whole process took 8 person-days of local labour and approx 1 person-day of pR labour.
it is so strong that we think we could go even add a first floor if needed:-)
3 comments:
rock on! now it starts to look like a house :)
looks like the house is comming up pretty fast. sriram if you were to build a two story house something similar sq feet like at PR - would the foundation be OK for that. without the pillars and beams etc.
madhavi
Work of art.
Post a Comment